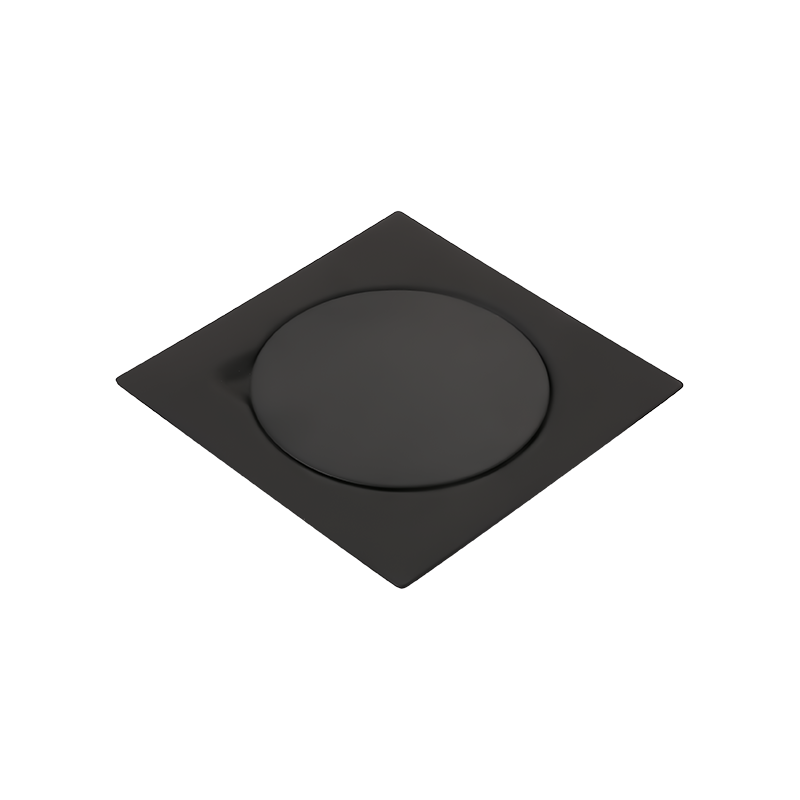The seemingly inconspicuous floor drain is actually very important at home. If the floor drain is not installed properly, it will affect the drainage problem of the family. So, what are the installation methods for floor drains? The specific content is listed below. have a look.
1. Cross type installation
This installation method is very common, which is to align the four corners of the floor drain with the crosshairs of the tiles. This method is still very beautiful as a whole, and the aesthetics are OK, but there is a disadvantage that it is not easy to make a slope, and the water can not be drained quickly. .
2. Edge interrupted installation
If the floor tiles on the wall are straight strips, the floor drain can be designed at the edge of the wall, so that only the tiles need to be cut off and the floor drain can be reserved in the middle.
3. Dislocation installation
The staggered installation method is the best solution for floor drain installation in balconies and bathrooms. The floor drain is directly located at the intersection of the four tiles during installation.
4. Four-side cutting installation
The floor drain method that is generally suitable for installation is to use the floor drain as the center, make a box 6-10 cm on the edge of the floor drain, make a diagonal line from this place, and make a slope during installation.
5. Semi-diagonal installation
This installation is suitable for the drain close to the wall, the tiles are cut into three pieces, and the floor drain is installed against the wall. When installing, it is also necessary to tilt towards the corner of the wall, so that the floor drain is at a sagging point, and the drainage is also particularly fast.
6. Diagonal cutting installation
Cut the tiles along the lines along the outer corners of the floor drain wall to form half of the diagonal. When installing, it should also be inclined to the corner of the wall, so that the floor drain position is sunk to facilitate drainage.


 عربى
عربى








 Add: No 3 District Xiaowufen Industrial Zone, Pengjie Town, Luqiao District, Taizhou City, Zhejiang Province, China.
Add: No 3 District Xiaowufen Industrial Zone, Pengjie Town, Luqiao District, Taizhou City, Zhejiang Province, China. Tel: +86-576-89203599
Tel: +86-576-89203599 Fax: +86-576-89203598
Fax: +86-576-89203598 Email:
Email: 